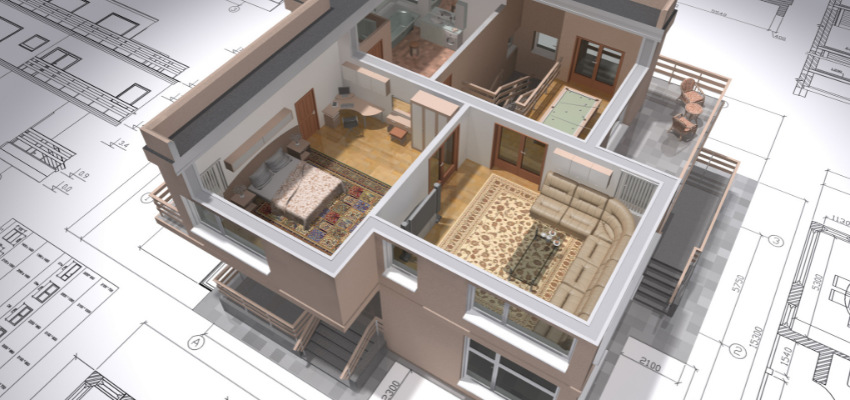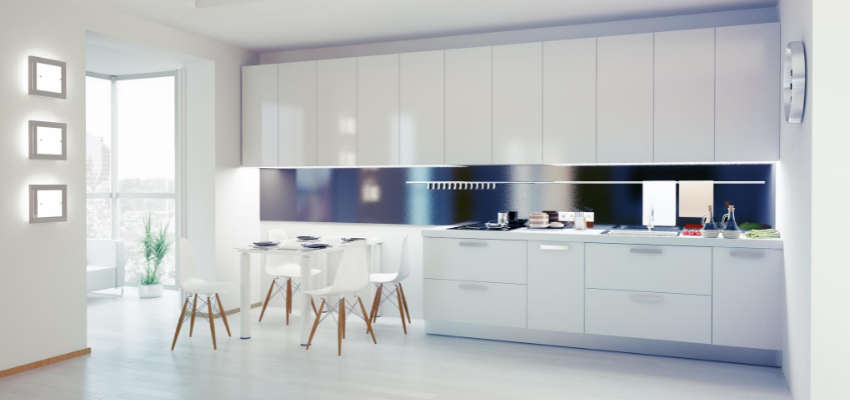Show:
Why Floor Plans Are Necessary For Building Smart Homes
The market for smart homes is 84.5 billion USD and is projected to reach 116.4 billion USD by 2024. This shows that the global requirement for smart homes has become necessary for modern houses.
Similarly, you need to create a floor plan to build a perfect home. This will help you create the foundation for managing space, installing various smart systems in your house, and creating a perfect abode for relaxation and comfort.

Therefore, in the next section, we will discuss some of the benefits of floor plans for building a smart home. Find the smart devices with floor plan creator to install around the house and change their outcomes.
Reasons for Floor Plans Becoming Necessary for Building Smart Homes
Here are a few reasons why floor plans are becoming necessary for building smart homes –
Convenience
One of the great benefits of making floor plans is that you can integrate all the necessary smart devices on the floor and eventually access them from anywhere in the world. Floor plans give you an idea of where to keep the smart devices and stay connected to the WiFi.
Therefore, you need to sit with your architect and discuss the areas you can target within the house to install smart devices. For any smart home, the key area to focus on is that it will lay the foundation for windows and walls to be built on. Thus, keep in mind the smart devices you want in your house and consult with architects about the planning.
Efficiency
Another key area where your floor plan can focus is efficiency. This is because, with the floor plan, you can optimize your house’s space in terms of length and breadth. Therefore, create a blueprint of your floor plan and check where you can save some space to integrate the IoT devices.
For instance, you need to keep the thermostat in the exact position that can measure the room’s temperature. This will increase the efficiency of your smart homes and make every room functional and operational to get relaxation and comfort. Also, the floor plan will assist you in controlling the lighting, depending on your mood. Thus, you can change it from warm to soft as per your requirement.
Security
Another benefit of floor plans is that they can boost your home’s security, which is an essential part of smart homes. This comes from where you place the motion detectors and cameras, which will monitor the movement in the house and help you to detect theft.
Thus, build a proper floor plan that allows you to create space to install motion detectors and track anomalies in the house. Moreover, when building the floor plan, you need to leave some space for future upgrades, which will enhance the smartness of your home. So, check for the latest technology in the market and make space for them to enhance your home’s security features.
Visualize
Lighting is a key factor in smart homes, as they seek to maintain a healthy balance between natural and artificial lighting. This saves electricity costs and reduces carbon content in the atmosphere. Therefore, you need to create a good floor plan to help you visualize the whole house.
Consequently, you can determine from where the light will enter the house. Eventually, you can create a plan for the windows and ventilators. Also, it will help you arrange the furniture inside the house and maximize natural penetration in the house.

Ways to Design a Smart Home Floor Plan?
Here are a few ways you can design your smart home floor plan –
• One of the first things that you can do is consider your lifestyle and preferences. This will help you to identify various technologies to install in your house and create a plan to incorporate all the items in the home.
• You need to install your smart devices so that they are connected to a WiFi router and smart thermostat. This will ensure that you can always get a response at the right moment.
• Create power points in various areas of the house, which will help you power the smart devices and ensure they run properly. Moreover, enough power will assist the smart devices to function properly.
• Lastly, you need to consider the foundations of the house. This means managing the space properly. Furthermore, you need to decide where to keep open floors and where to build your windows, doors, etc.
Moreover, you need to also reflect on your aesthetics, which is a key facet of modern smart home design. You can choose various warm colors to make the house relaxing and comforting. Consequently, try to keep things natural to make your house look sleek and stylish.
The Bottom Line
In the end, a floor plan is necessary to build a perfect smart home. Therefore, you need to purchase the best smart devices available in the market. Various smart devices include thermostats, IoTs, smart speakers, and lighting. These will enhance the relaxation and comfort of your house.
Consequently, you can look at the article discussing some of the benefits of making a floor plan. You may need to hire a good architect to build a perfect smart home. Moreover, you can arrange other features such as windows, doors, and other appliances around the house’s interiors.

So, make the changes in your interiors and increase the comfort zone of your house. FAQs
Here are a few frequently asked questions –
Why is it important to make a floor plan?
Making a floor plan is important because it helps you understand the essence of the property, manage space, and install different digital devices in the house. Hence, investing in good architecture will help you plan the whole thing, and managing the house space is essential.
What is required for a smart home?
Here are a few requirements for a smart home –
• Lighting
• Thermostats
• IoTs
• A smart speaker like Alexa
Installation of these systems makes your home a smart home and enhances your relaxation and comfort. Moreover, there are other smart devices that you can install to make your home super smart and ready for upgrades.

 Return to Previous Page
Return to Previous Page








